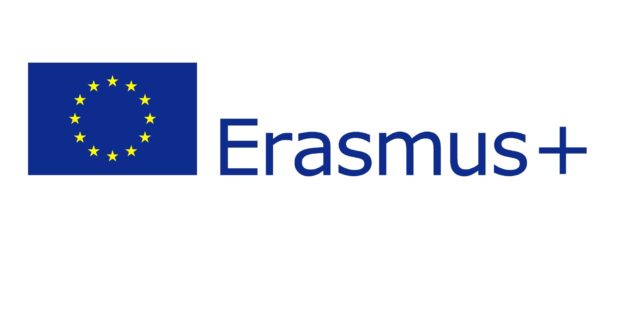BIM (Building Information Modelling) is a modern system for designing various types of facilities and investments, which, thanks to the use of specialised software, enables comprehensive cooperation of all partners and industries involved in the design process. BIM enables simultaneous work on the project of all designers (thanks to location of data in so-called “cloud”), which allows for ongoing updating and correction of individual elements of the project. BIM also allows ongoing creation of bills of materials, costing, planning of materials and work supply, creating schedules. BIM is quickly becoming the standard in the design of facilities and investments in many industries around the world.
AIM OF THE PROJECT is implementation of comprehensive approach to the analysis, planning, protection and use of historic buildings through the use of BIM in teaching students in field of architecture.
Topic of project is introduction of BIM system and software to the process of teaching heritage protection at studies in field of architecture. BIM software is generally used in design of new facilities. However, the use of BIM software for historic buildings creates additional opportunities. First of all, it enables inclusion of inventory / documentation prepared using laser scanning to the design process. Laser scanning makes it possible to perform a very accurate inventory of historic objects (3D models), which “incorporated” into BIM software becomes the base documentation for planning and designing conservation, renovation and adaptation works. The use of laser scanning for inventory, visualization and assessment of technical condition of historic buildings significantly reduces the time of these works and their costs.
Project consists in adapting methods of documentation, analysis and design in historic objects to the approach created by BIM system and to use the possibilities of BIM software.
The use of BIM system and software will enable inclusion of scattered activities performed at historic buildings – inventory, documentation, analysis, design, visualization – within a coherent system. Adaptation of BIM system and design to the specificity of historic buildings creates a method of action that should be called Heritage BIM.
Purpose of introducing Heritage BIM course is to adapt didactics to the needs of practice – currently the needs of design offices, and – in the near future – also contractors and persons managing the use of buildings.

